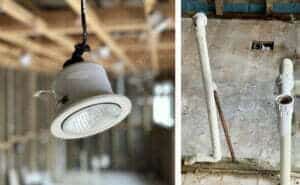
It’s August and the studio has been filling up with building materials because work has finally started on the old leaky Annexe roof.
The design for the new one has caused much discussion extending into many hours, fuelled mainly by Margaret’s traditional thickly-buttered saffron buns.
The problem is the angle of the pitch.
It’s so low it can only be clad with a couple of options. My personal favourite traditional Cornish slate is out, and the more practical fibreglass solution is in.
We’ve always believed this renovation’s success depended on being able to look with real clarity at what’s working and what is not. Preserve architectural details that tell the story of the past, recognise good design that still stands, work out how we will use the space as a home, design a good flow & balance, and be energy efficient.
Boat Jon, by far the most experienced roofer, put things in wise perspective, ‘Watertight is your priority here, something to do with the rather large lake at the bottom of the road ‘.…. aaaaaahhhh, right you are then.
Will got busy with the sketchbook and a collaborative team decision was reached for a well-insulated fibreglass warm roof that will conserve the heat inside but keep it cool in summer. Sleek sunken boxed gutters, mop sticks for aesthetic detailing, in a sympathetic tone, with a sun tunnel for natural light in the bathroom. It can be washed down, patched up seamlessly in the future and above all else is completely and utterly waterproof.
By the end of this project, we could sail this building on the ocean itself, it’s almost indestructible.
We’ve also started planning the layout for the interior, keeping it as accessible as possible with wider doors, and a practical spacious wet room with a sun tunnel for added luminance. Because the roof timbers are being replaced, it’s given us an opportunity to raise the ceiling height by a few inches giving it so much more elegance and light.
The original design for the doors opening into the courtyard is an absolute keeper and a replacement small kitchen area needs reworking but even with just the bare timbers when the afternoon sun pours into this space, utter tranquillity descends.
Even at this stage, it’s beginning to look and feel incredible.

Timbers acclimatizing in the studio



New timbers going in with Boat Jon & Ham-sandwich John

Marking out the floor with frog tape for the new kitchen layout and first sketch

New angled ceiling height and old level timbers below where it used to sit

Saffron bun and hole left for sun-tunnel

Mopsticks on and Jon fibre-glassing

Satrting to plan the new windows layout


New roof on
You can read the next update here – September 2021 – Art Coding




